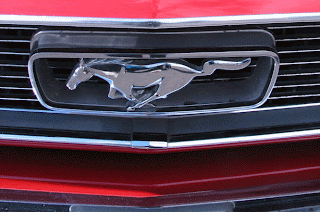Just what we need in the middle of all the chaos!
Coffee at Huffkins in Burford
Thursday, July 31, 2008
Wednesday, July 30, 2008
BP Day 13
Friday, July 25, 2008
BP Day 10
 So, at the end of two weeks the bathroom really looks like a bathroom! The back wall is where the two basins will be with cupboards above set into the wall and the whole area will be mirrored. Then there's the wall mounted wc. The marine ply is behind the shower area which is nice and roomy and will be fully tiled. Under the window is the bath. Its amazing how neatly everything fits in.
So, at the end of two weeks the bathroom really looks like a bathroom! The back wall is where the two basins will be with cupboards above set into the wall and the whole area will be mirrored. Then there's the wall mounted wc. The marine ply is behind the shower area which is nice and roomy and will be fully tiled. Under the window is the bath. Its amazing how neatly everything fits in.The dressing room is also looking good with walls up covering the plumbing for the bathroom. The guest wc still has no front wall, but its getting ready for one! James remembered that the door opens outwards - no room for it to open inwards, which he was worried about!

Wednesday, July 23, 2008
BP Day 8
Monday, July 21, 2008
KP Day 3

Not a lot of change. James has put in some extra supports as a 'belts and braces' precaution. The structural engineer has come up with an A1 suggestion that we put in a steel beam from one side to the other tied to the other metal plate. This will give us an arch in the ceiling, but we can still have our open space, which is what we really would like. He's off to do the sums and then we get building regs at the council to approve it. Hopefully not too much of a delay - and the builders can make progress on the bathroom side of things in the meantime. Keep your fingers crossed it all works out OK.
Friday, July 18, 2008
KP Day 2

More of the wall has gone, but we have a problem. A metal beam has appeared - no support, but a foundation at ground level under it. James has called for a structural engineer to inspect it. A worse case scenario is a metal support to be incorporated into the island. We await a decision!
Already you can see the width of the new room. Looks pretty spacious.
BP Day 5
Thursday, July 17, 2008
The Kitchen Project starts
BP Day 4
Wednesday, July 16, 2008
Tuesday, July 15, 2008
Monday, July 14, 2008
Sunday, July 13, 2008
Saturday, July 12, 2008
Friday, July 11, 2008
Thursday, July 10, 2008
Wednesday, July 09, 2008
Tuesday, July 08, 2008
Monday, July 07, 2008
Sunday, July 06, 2008
Saturday, July 05, 2008
Friday, July 04, 2008
Thursday, July 03, 2008
Subscribe to:
Comments (Atom)























